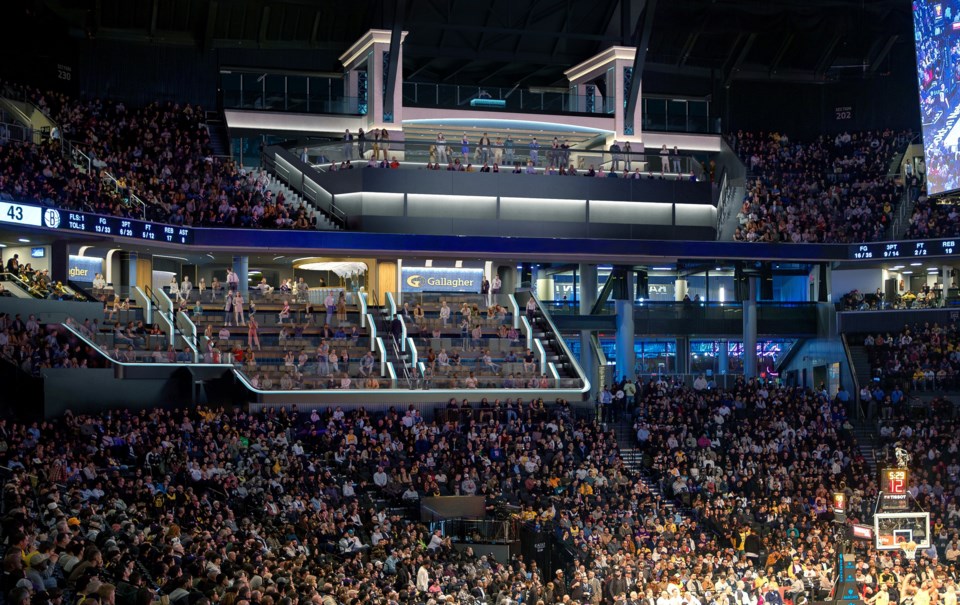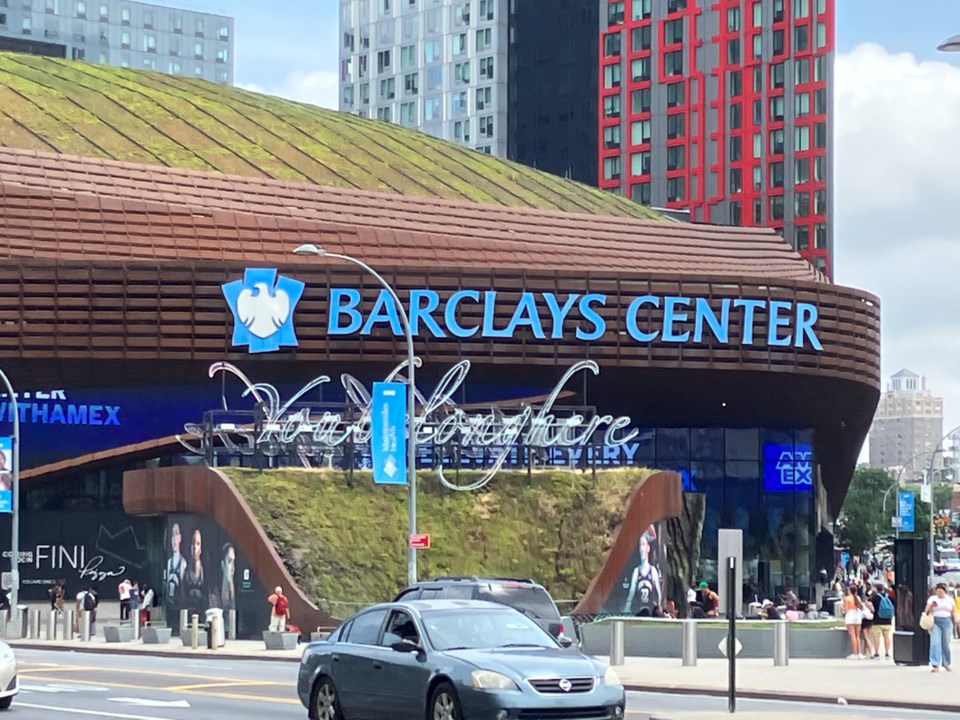BSE Global on April 3 unveiled the next phase of its $100 million-plus, five-year renovation plan to transform Barclays Center, introducing new premium and general-access spaces designed to elevate the arena experience for fans at all price levels.
The second phase of the project includes the creation of Galleger Terrace, a new exclusive club offering in-seat dining with waiter service, and The Bridge, a multi-use fan zone on the upper concourse featuring the arena’s largest bar, a two-level layout and in-game entertainment experiences, according to a press release.
“We are thrilled to enter phase two of our five-year arena renovation plan at Barclays Center, a significant leap forward in enhancing the overall guest experience for all ticket holders,” said Shanon Ferguson, chief hospitality officer at BSE Global, parent company of Barclays Center, the Brooklyn Nets and New York Liberty.
Galleger Terrace, named through a new partnership with global insurance firm Gallagher, will reimagine parts of the arena’s Loge Boxes and 40/40 Club. The 5,300 square-foot space will offer banquette seating, dynamic LED lighting, a full-service bar with premium wine offerings and a VIP entrance — all within view of the action.
“The new Gallagher Terrace at Barclays Center is just part of the investment Gallagher is making in the New York community,” said Christopher Mead, chief marketing officer at Gallagher. “We believe in investing in the spaces where we live, work and play. We look forward to increasing Gallagher's presence over time in the New York market to better connect with our partners, their fans and the community.”

The Bridge, set to open in the upper concourse’s west end, will span 6,800 square feet with a striking raised platform shaped like a bridge inspired by the borough’s iconic infrastructure. The area will include two standing-room decks with unobstructed views, new retail outlets and expansive windows overlooking the Downtown Brooklyn skyline.
The renovation work is led by architecture firm Populous and construction manager Shawmut Design and Construction, whose previous projects at Barclays Center include The Crown Club and JetBlue at The Key.
Additional improvements planned for this summer include renovations to The Garden Bar on the main concourse and six backstage dressing rooms, in partnership with The Brooklyn Home Company.





You must be signed in to comment. Please sign in or register.