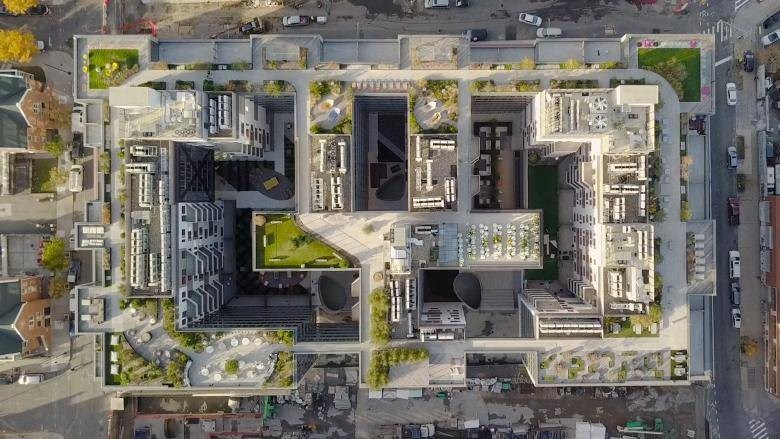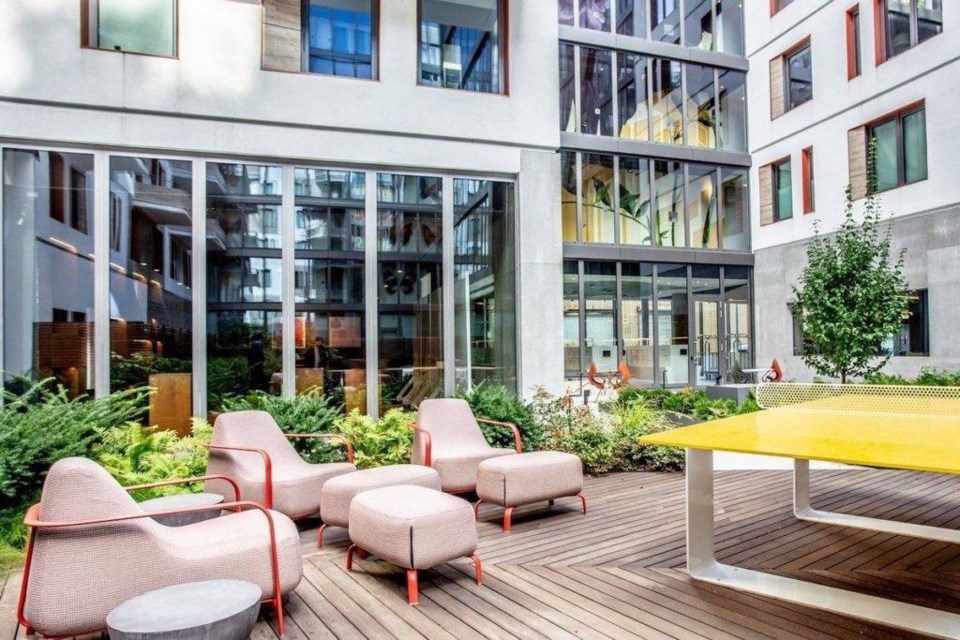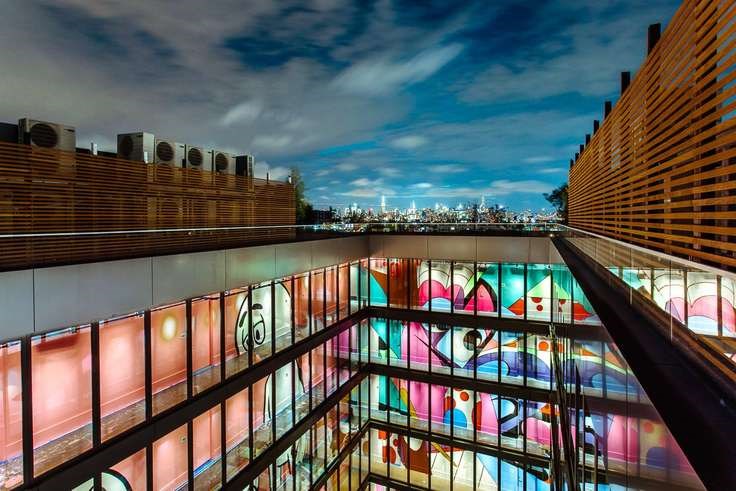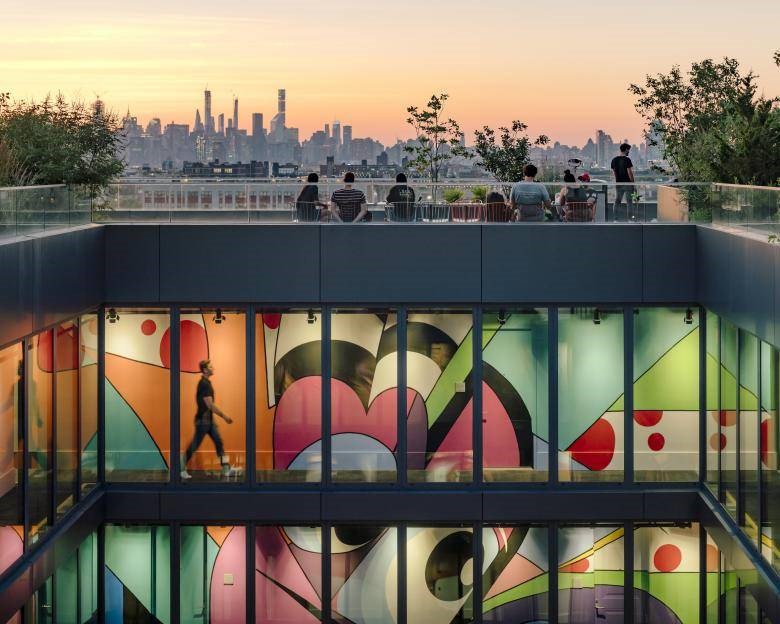Situated on a 10-acre site of a former brewery, the recently completed Denizen Bushwick, located across two city blocks at 54 Noll St. and 123 Melrose St. in Bushwick, Brooklyn, in size, scale and color alone is a sight behold and it is officially rent-ready!
The building is the brainchild of Brooklyn-based developer All Year Management and ODA New York architectural firm. The finished product is visually impressive, rivaling the luxe of any Manhattan property with a scale that surely would make Manhattan jealous.
The first thing anyone outside looking in will notice are the colorful murals behind glass walls that punctuate the building's courtyards. Local artists were given grants to paint urban-inspired murals in the building's glass-sided corridors through a charitable organization ODA founded.

The build-out took five years, and the building is massive-- 1.2 million square feet, 911 apartments, 100,000 square feet of outdoor space (courtyards and rooftops), and an 18,000 sq. ft public park. Of the Denizen's 911 apartments, 20 percent (183) will be designated as affordable.
"We needed to create a layout and program that would feel porous and inclusive of the local community, and yet create an environment and experience that appealed to the tenants who live there. We didn't want to build a campus with a moat around that would disconnect it from its surroundings," Eran Chen, ODA Founding Principal, told Multi-Housing News. "We also had to think about usage. We didn't want dead zones."

The building was inspired by the "maker movement:" In the building's lower levels will be glass-enclosed co-working space for artisans, photographers, printers, video producers and carpenters, so passersby and neighbors alike can watch makers in the heat of their creative passions.
All units are designed with their own, unique look and feel but are equipped with a washer and dryer, ultra-modern kitchens and bathrooms, hardwood floors, floor-to-ceiling windows, amazing views of the city, exquisite finishes and high-speed Internet. Select units feature patios or balconies.

Around the building, residents have access to an in-house gym, an outdoor jacuzzi, a dog spa, a cafe, a craft brewery, a curated art gallery, a fully-equipped library and a toddler's playground near a waterfall with a seating area accessible to the public.
If you're not planning on moving in, but are interested in viewing the complex and the artwork, the developer has agreed to open the project to community members for evening tours.




