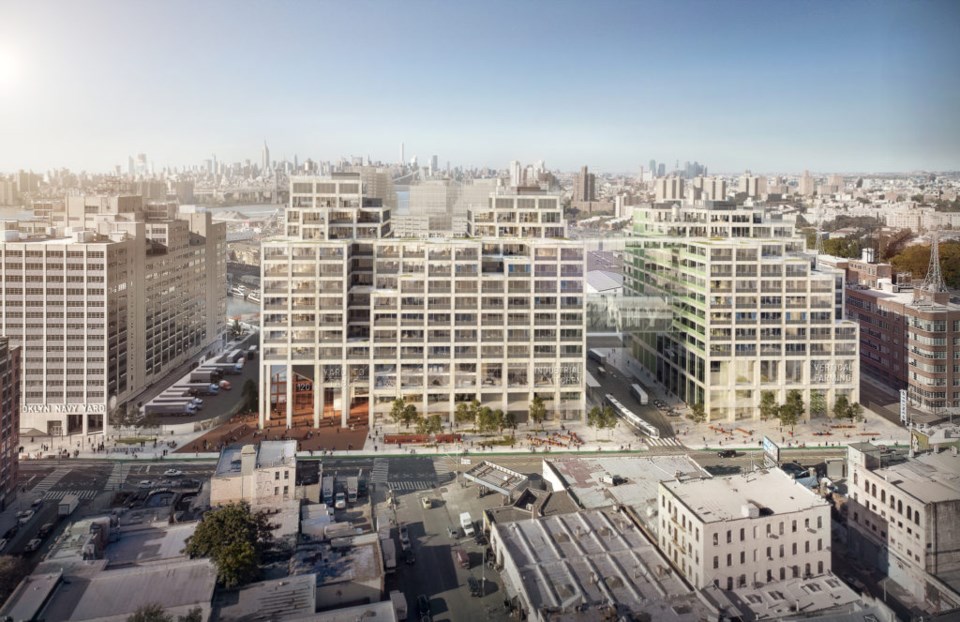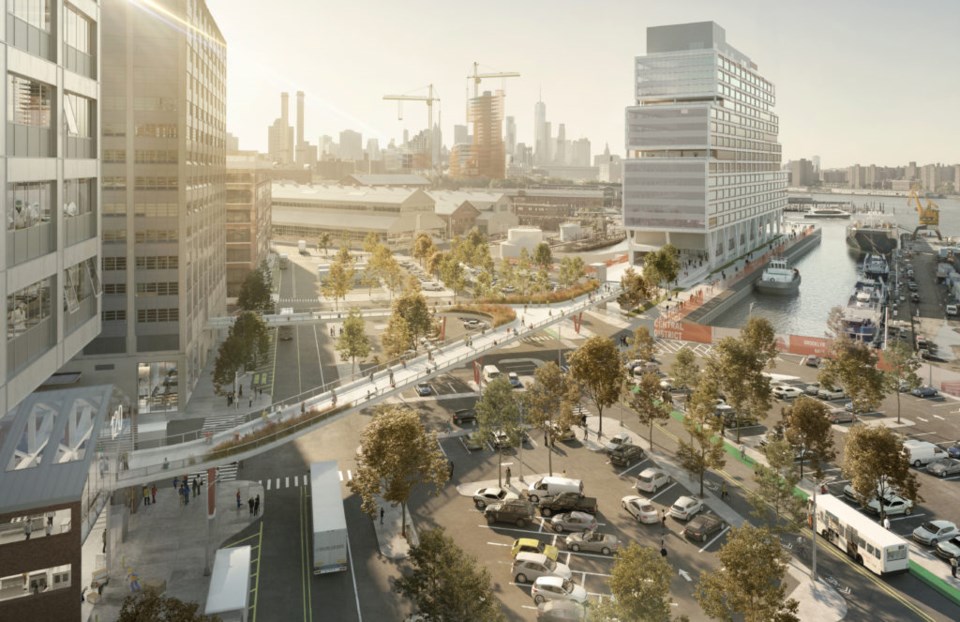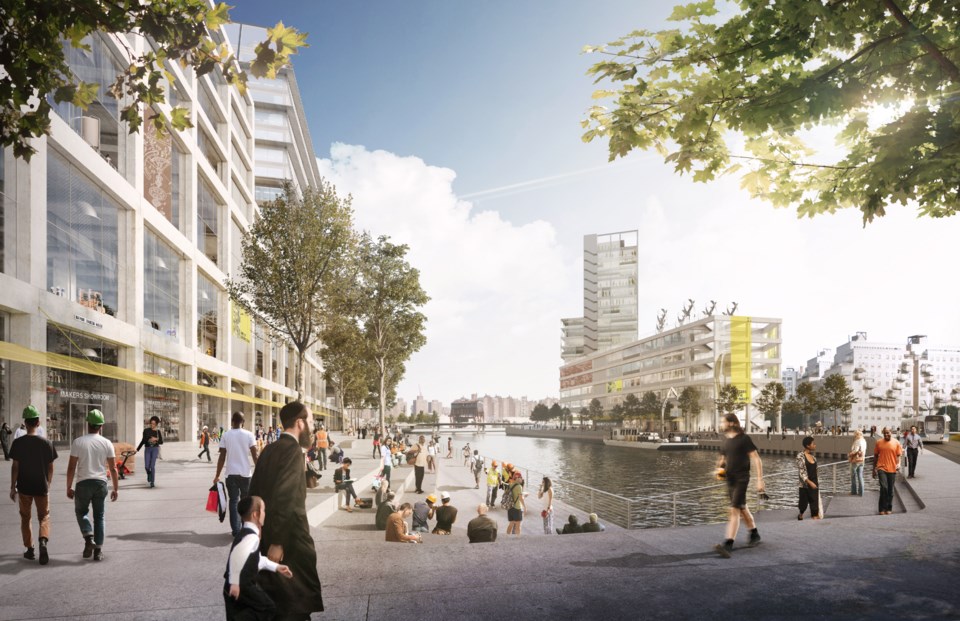The Brooklyn Navy Yard Development Corporation (BNYDC) unveiled on Thursday a $2.5 billion master plan that will reinvent the manufacturing hub in the next three decades and includes the development of 5.1 million square feet of manufacturing space to bring 10,000 new jobs to Brooklyn.
The plan also outlines increased public access to the complex, retail and open space, to better integrate the 300-acre Yard with its surrounding neighborhoods. The proposal, developed by WXY architecture + urban design, builds on the Navy Yard's current $1 billion expansion which has yielded Building 77 and the almost complete Dock 72.
"The Yard is quickly becoming a national model for bringing sustainable manufacturing jobs back to cities, and our master plan lays out a comprehensive vision to bring the campus to its full potential over the coming decades," said David Ehrenberg, BNYDC's president and CEO.

According to the BNYDC, the Yard's current expansion has relied largely on the reuse of historic buildings. With a growing demand for affordable manufacturing space, the development corporation now explores future opportunities for growth in its underutilized sections.
The next growth phase centers around three development sites within the Yard: Kent, Flushing and Navy.
Near Kent Avenue, in the northern corner of the Yard, the plan includes the 2.7 million-square-foot development of two buildings to rise along the Barge Basin Loop, a man-made inlet, and a waterfront esplanade for manufacturing tenants to display their products.
The second development site is located along Flushing Avenue and will yield two buildings totaling 1.4 million square feet of mostly food manufacturing space adjacent to Building 77.

On the current NYPD tow pound near the Sands Street entrance, the plan envisions two buildings at opposite ends of a publicly-accessible plaza. The ground floor space in the larger of the buildings could house a community science and engineering museum; the smaller building could provide space for classrooms, workforce development and STEM-oriented youth programs.
The plan further aims to integrate the Navy Yard more within the local community through open pedestrian plazas and the Barge Basin Loop waterfront esplanade. Improved transportation both to and within the Yard by increasing shuttle bus capacity, and bike and car share opportunities also will make the Yard more accessible.
"We've highlighted ways to better integrate the Yard with our neighbors, including through new waterfront open space, more welcoming entrances and increased transportation options to the Yard," said Ehrenberg. "With 300 acres on the Brooklyn waterfront, there's no excuse for us not to dream big — and inspire other cities to do the same."


.png;w=120;h=114;mode=crop)

