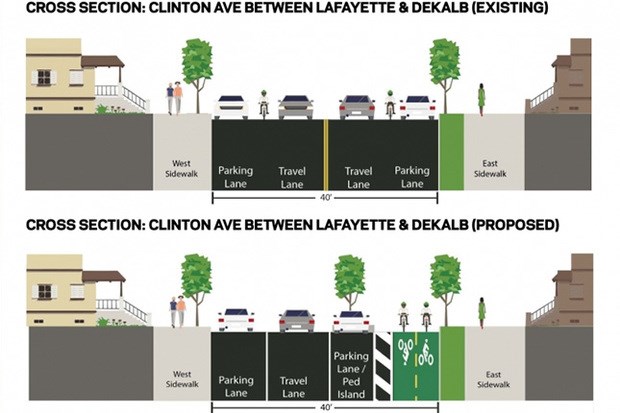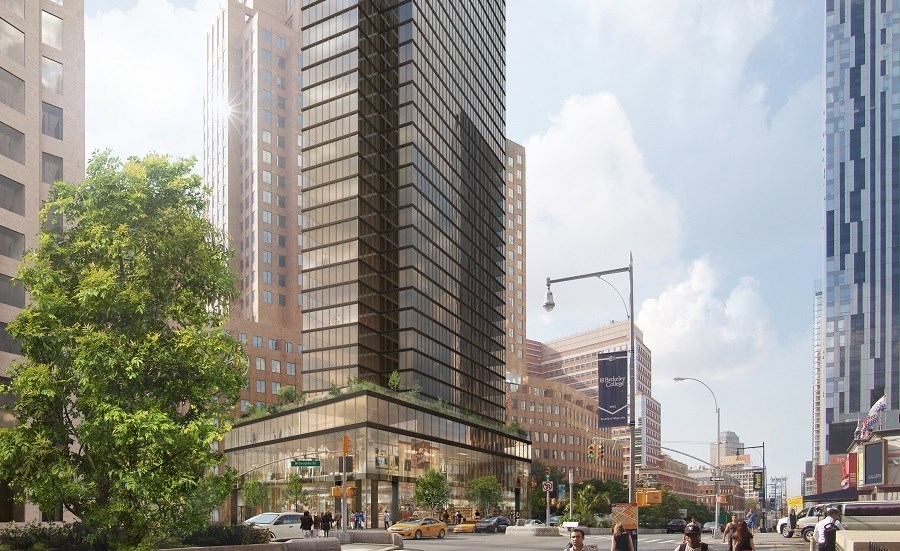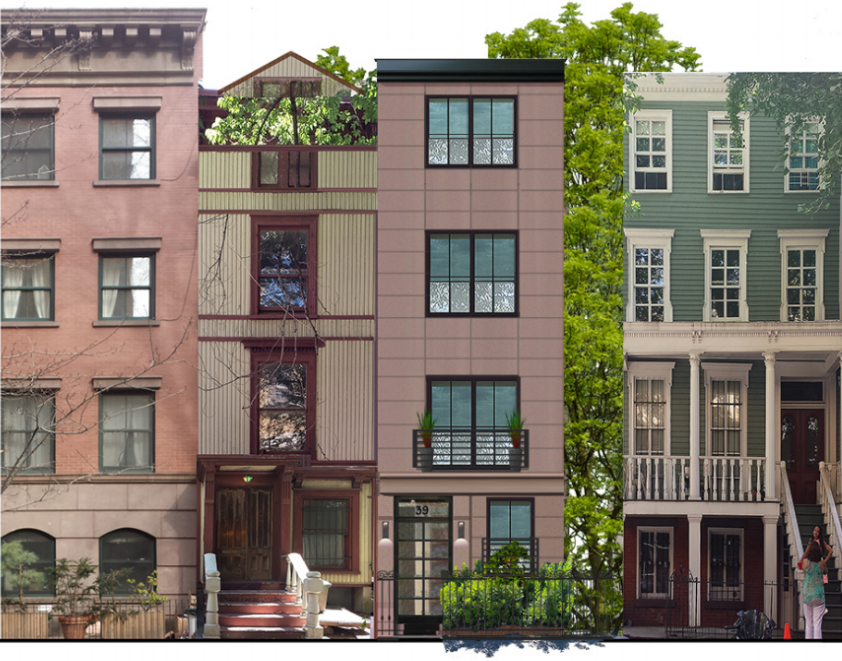
Community Board 2 (CB2) will hold three—or maybe four, if necessary—committee meetings this week, all of which are scheduled for 6:00pm.
All committee meetings of Community Board 2 begin with the approval of the agenda and introduction of the committee officers. The meetings conclude with the approval of the previous month's meeting minutes, a chairperson's report, other business, and a community forum during which the public may speak.
Parks and Recreation Committee
Monday, May 16; The Brooklyn Hospital Center, First Floor Dining Room, 121 DeKalb Avenue at St. Felix Street, in Fort Greene
The parks committee will continue reviewing the Fiscal Year 2017 (FY17) Statement of District Needs as a first step towards developing the Fiscal Year 2018 statement. Along with the review the committee will draft the questions for the fall budget consultations. Community resident input is both welcome and encouraged.
Download the FY17 statement (PDF)
Transportation and Public Safety Committee
Tuesday, May 17, 2016; Brown Memorial Fellowship Hall, 52 Gates Avenue (at Waverly Avenue), in Clinton Hill
Please note the non-standard meeting location.
The meeting will begin with a very short presentation on "BQX," the Brooklyn Queens Connector, a streetcar proposed to travel near the waterfront between Astoria and Sunset Park.
Learn more about BQX
Read, "City gives new BQX streetcar details, and revs up outreach plan," on Capital New York
The majority of the meeting will consist of a presentation on a proposed Clinton Avenue bike lane (see below), followed by 'Q&A' and committee discussion.
Learn more about the proposed project
*If necessary, this meeting will continue on Thursday, May 19, at the same location.*

Photo: the Savanna Fund
Land Use Committee
Wednesday, May 18, 2016; NYU Tandon School of Engineering, Dibner Building, Room LC400, 5 Metrotech Center (off of the Metrotech Commons), in Downtown Brooklyn
At 6:00 pm and immediately prior to the committee meeting, the community board will hold two public hearings, first—
IN THE MATTER OF an application (#163-04-BZ) filed at the Board of Standards and Appeals on behalf of Crunch Fitness for an extension of time to obtain a Certificate of Occupancy, and to extend a special permit previously granted to allow the operation of a physical culture establishment within portions of existing buildings at 671-699 Fulton Street (Block 2096, Lots 66 and 69), at the northwest corner of Fulton and St. Felix streets, in the Borough of Brooklyn.
and then—
IN THE MATTER OF applications (N160029ZRK, and C160030ZMK) submitted by 385 Gold Property Investors IIA, LLC, an affiliate of Savanna and owner of 141 Willoughby Street (the "Development Site"), for
(i) a rezoning to a C6-6 district of the Development Site currently in a C6-1 district and an adjacent City-owned lot ("Lot 8") now in a C6-4 district within the Special Downtown Brooklyn District and
(ii) a Zoning Text Amendment with respect to
(a) making the Project Area a Mandatory Inclusionary Housing Area,
(b) establishing the maximum permitted floor-area ratio for commercial or community facility uses as 18.0 in C6-6 districts in the Special District and
(c) having the Special District's height, setback and tower regulations apply to C6-6 districts and modifying the setback and street wall location regulations as applicable to the Development Site,
in connection with a separate application (C160054MMK) by the New York City Department of Housing Preservation and Development, the owner of Lot 8, and the New York City Economic Development Corporation, to demap a portion of the Flatbush Avenue Extension to allow the transfer of Lot 8 in fee to Savanna together with 47,718 square feet of development rights, to facilitate the development of an approximately 49-story, 372,078 square feet mixed-use development, including approximately 124,000 square feet of retail and office space, and 270 dwelling units, including approximately 81 affordable units.
The committee will review two Petitions for Revocable Consent.
º 123 Gates Avenue - To Recreate the Original Stoop
º 280 Henry Street - To Install a Snow-melting System in the Sidewalk
The committee will review seven applications to the Landmarks Preservation Commission for Certificates of Appropriateness.
º 14 Old Fulton Street — Fulton Ferry Historic District — Application is to modify an existing service station for use as a restaurant, including restoration of the façade to match original, except for the replacement of the overhead doors; installation of a new 12-foot deep, 38-foot wide concrete porch covered by a new, 12-foot deep, black-and-white striped, fabric awning; and construction of a 133-square-foot, one-story addition on the east façade, with elevations to match the original building and a shed roof.
º 89 Joralemon Street — Brooklyn Heights Historic District — Application is to replace existing one-over-one double-hung windows with new two-over-two double-hung wood windows at the front and rear facades, replace the existing windows and doors at the rear façade on the basement and first floors with a full width steel and glass window and door system, construct a new rear deck at the first floor, construct a zinc-clad stair bulkhead at the roof, and install rooftop mechanical equipment.
º 179 Bergen Street — Boerum Hill Historic District — Application is to remove an existing porch at the first floor and construct a full-width rear yard extension on columns, leaving the basement level open, with a new, partial width deck and spiral staircase to the rear yard.
º 39 South Elliot Place — Fort Greene Historic District — Application is to construct a new four-story building (see below).

Photo: RA Max Studio, LTD
º 192 Bergen Street — Boerum Hill Historic District — Application is to install two air-conditioning condenser units on new dunnage on the roof.
º 7 South Portland Avenue — Fort Greene Historic District — Application is to install iron railing atop a freestanding, two-car garage to match existing neighboring railing and to install an iron platform to access the garage roof for maintenance.
º 264 Clermont Avenue, Apt. 1 — Fort Greene Historic District — Application is to lengthen the first floor rear window openings to allow for replacement with French doors, maintaining the existing lintels and opening width, and to repair and legalize the fire escape, including lowering the fire escape landing at the first floor to be flush with the rear deck.
º 394-396 Vanderbilt Avenue — Fort Greene Historic District — Application is to convert two buildings from two-family buildings to one five-unit building, constructing a three-story extension to the rear of the building and installing a new bulkhead.



